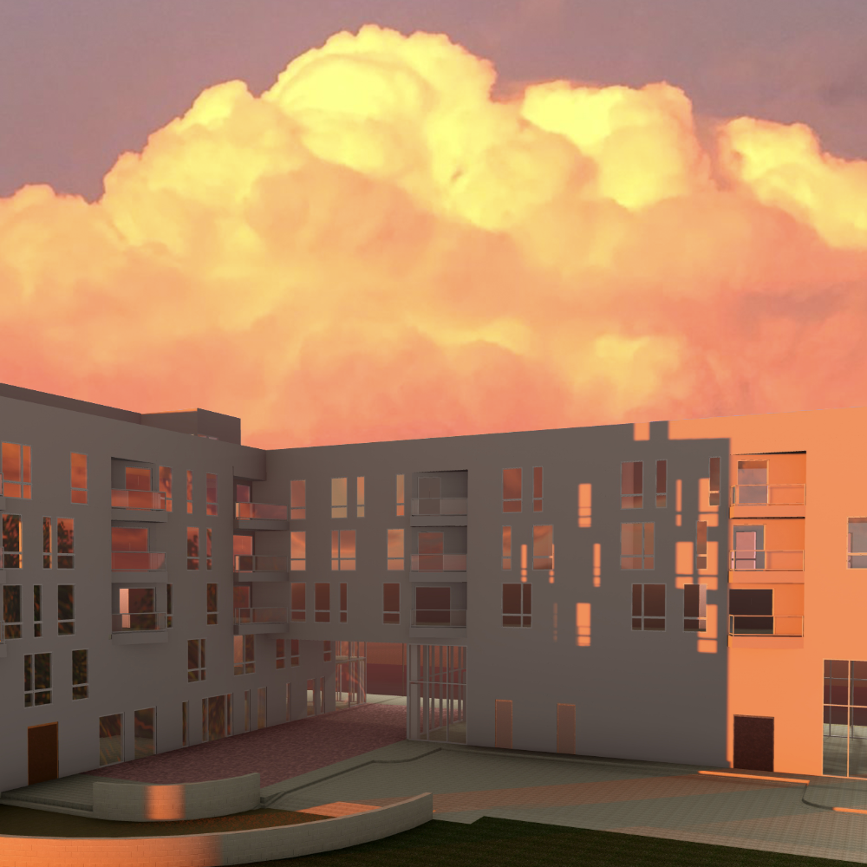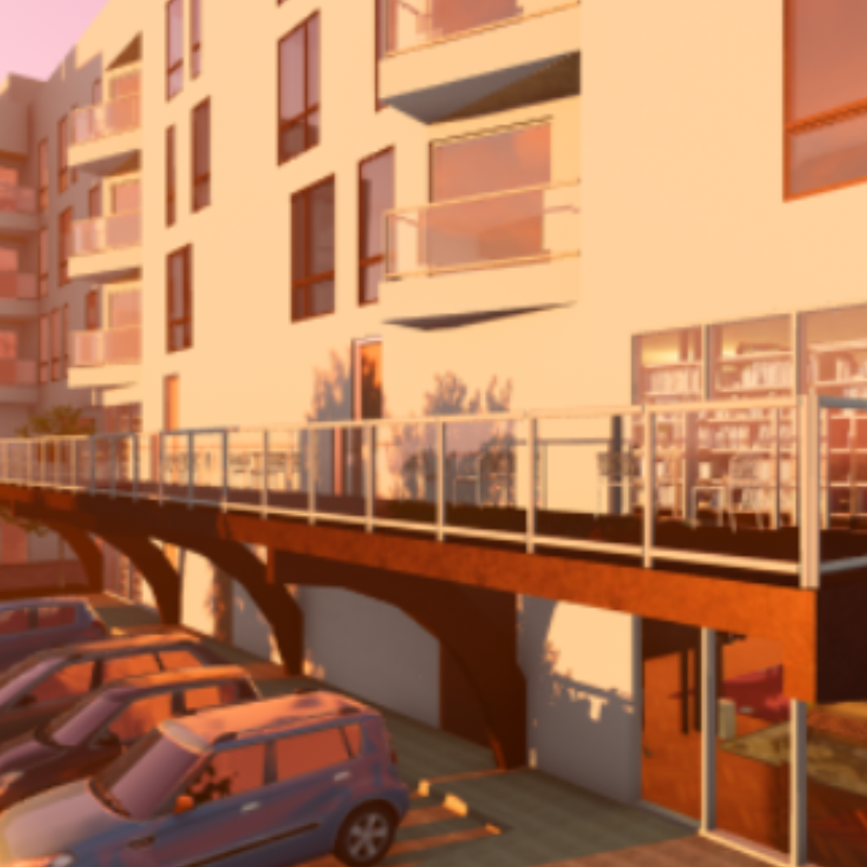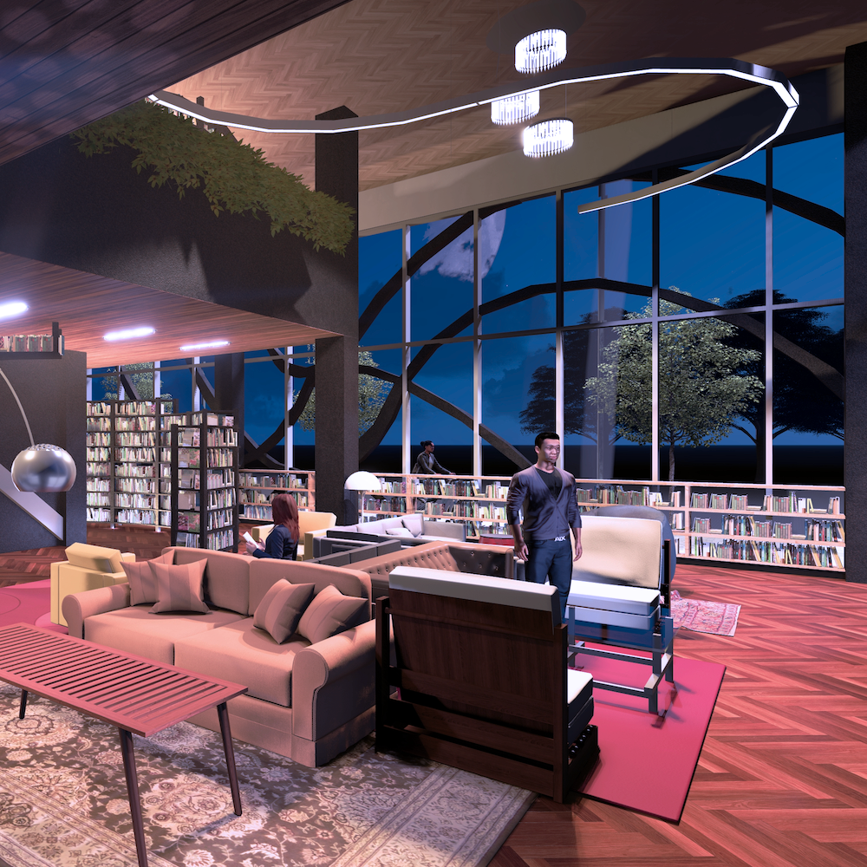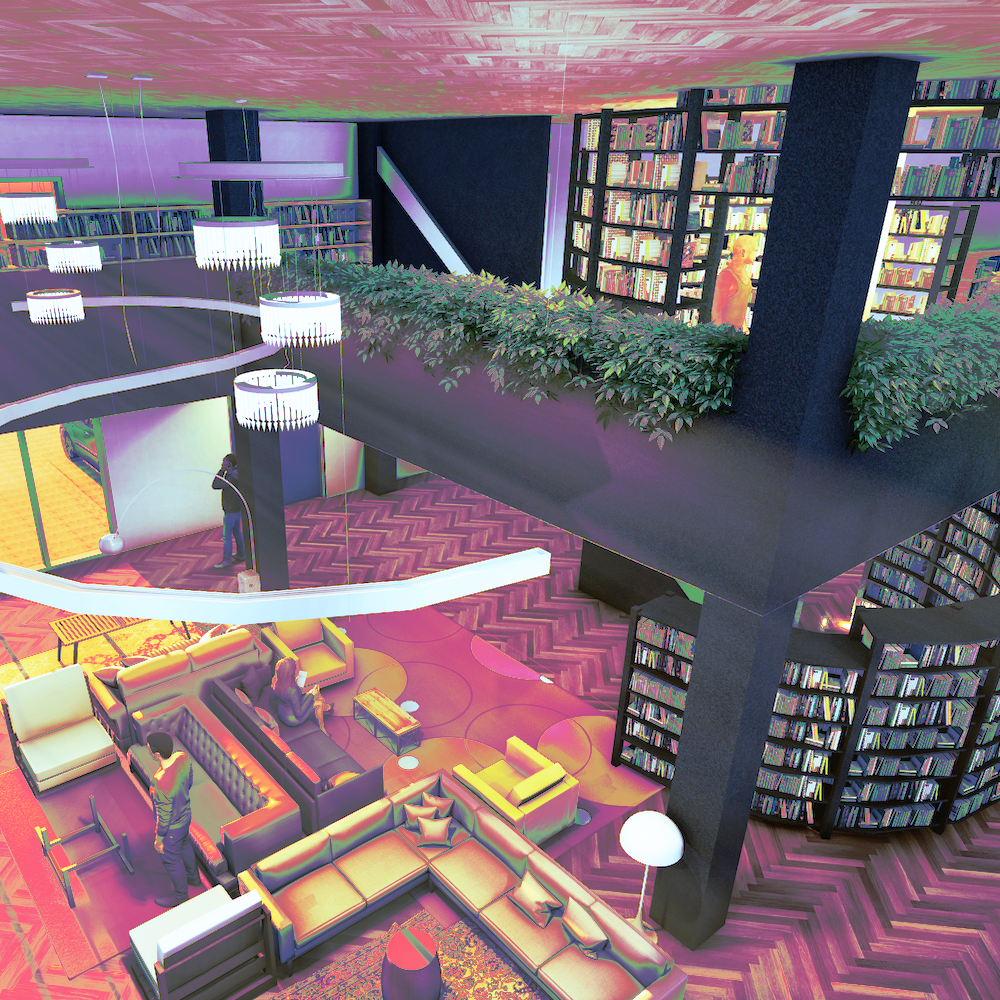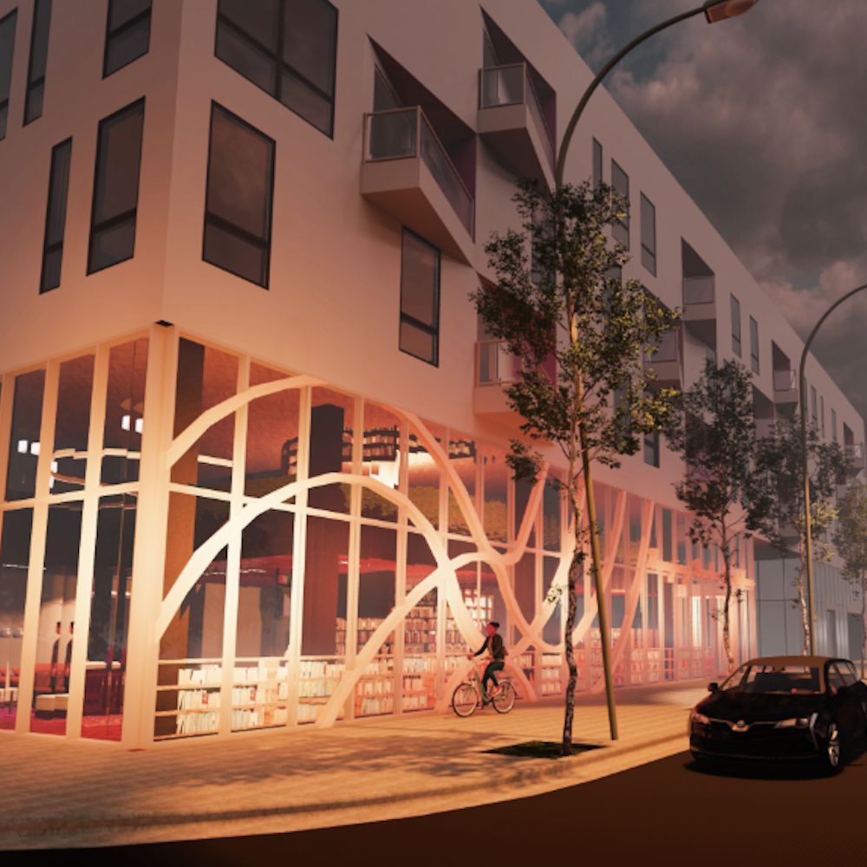
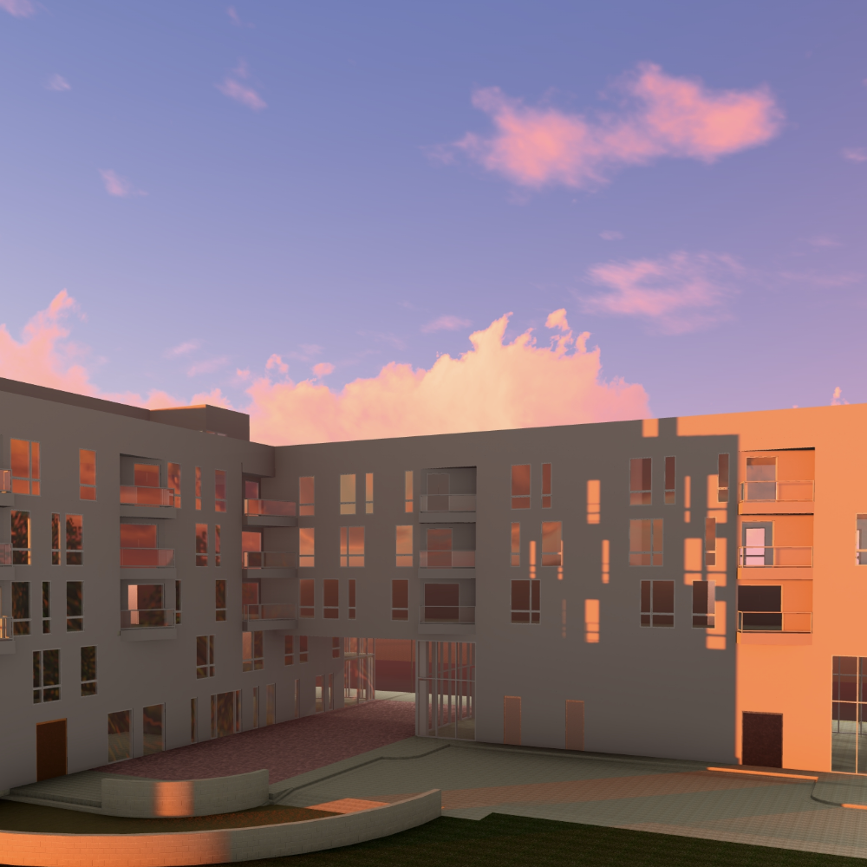 Above: Building Renders
Above: Building Renders
Helix
Introduction
“Helix” is a dynamic, science-themed bookstore. Inspired by biomimicry, the practice of learning design strategies from living organisms, the space features organic forms, including a spiral staircase, a curved bookshelf, and helical window framing.
Goals
The goal of this project was to learn how to make construction drawings.
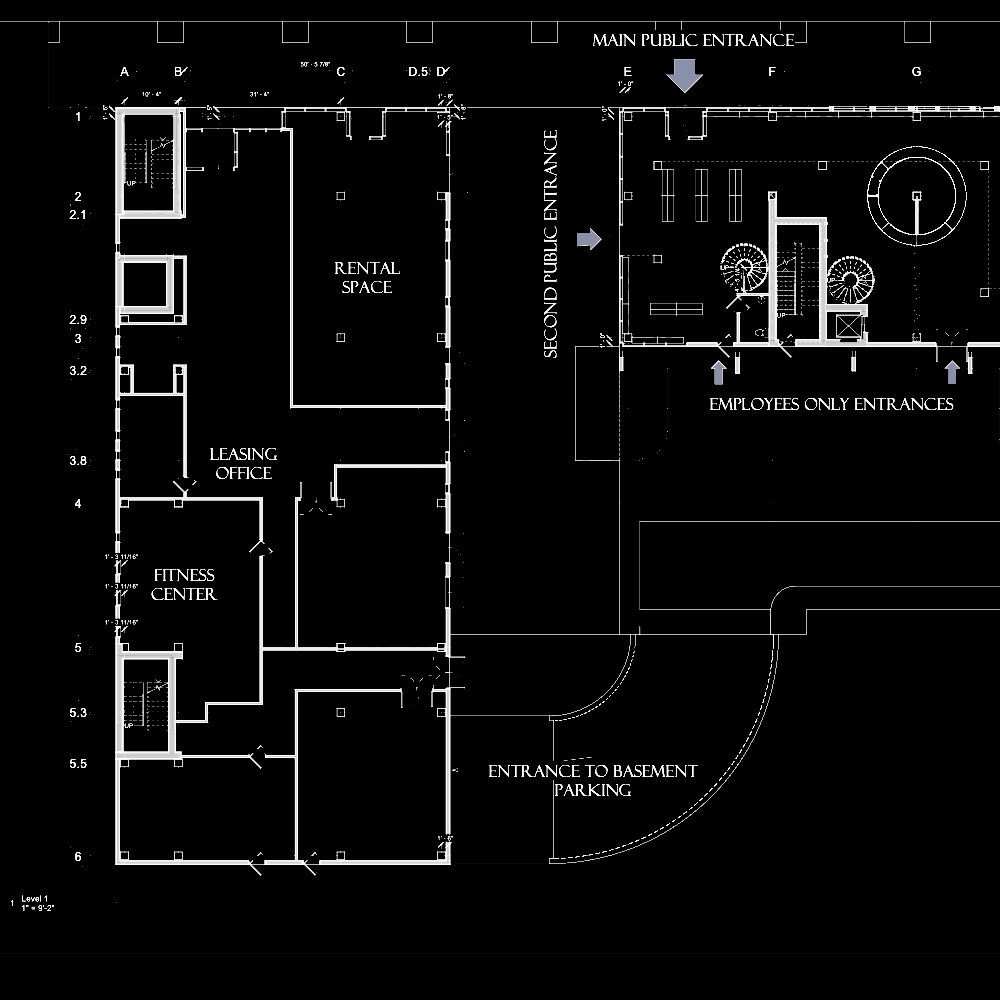
Materials and Methods
SketchUp Model
We had to first create a massing model of the existing building on SketchUp.
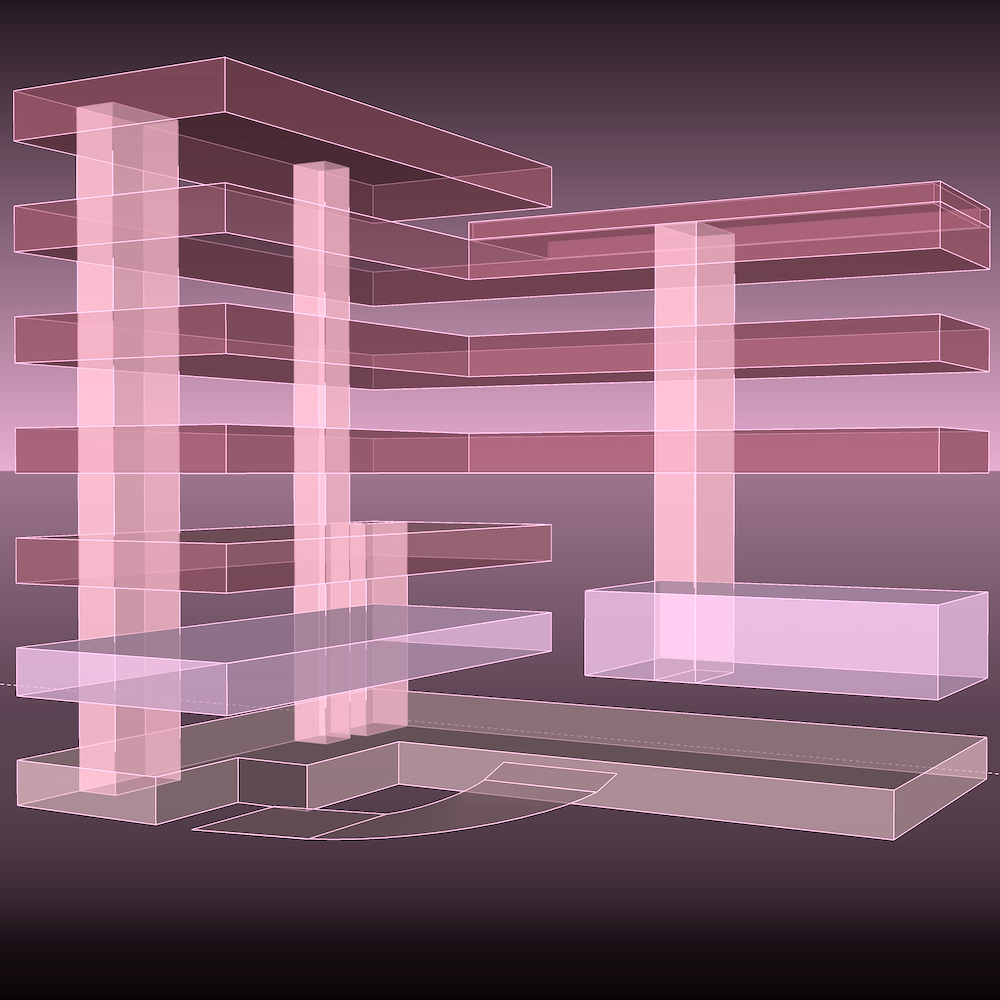 Next we had to make the complete existing building on Revit which included modeling staircases, floors, walls, oddly-shaped balconies, wall types, beams, and site-plans.
Next we had to make the complete existing building on Revit which included modeling staircases, floors, walls, oddly-shaped balconies, wall types, beams, and site-plans.
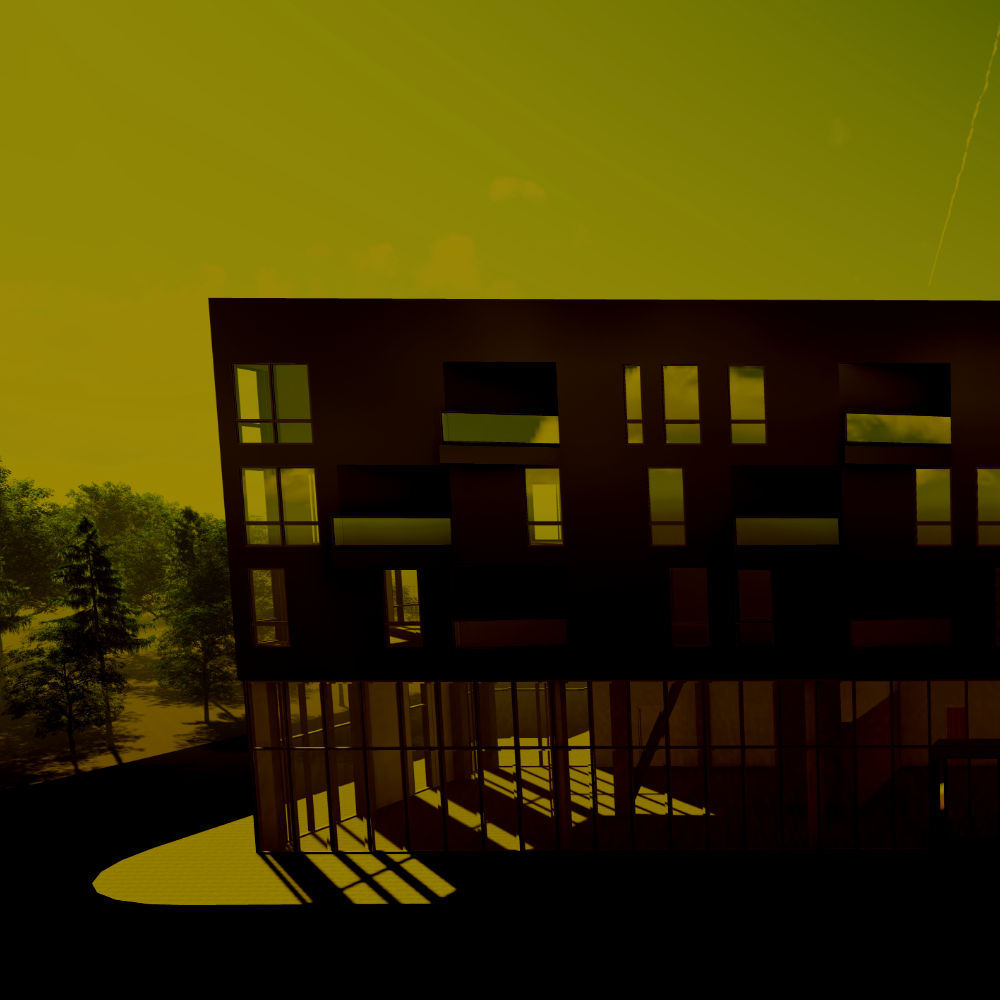
Designing the Fishbowl
Next we needed to design the exterior and interior of the fishbowl. For the exterior, I knew I wanted there to be an interesting patter, but I didn’t know which pattern to go with. After several iterations, I finally chose the curved helical shaped pattern.
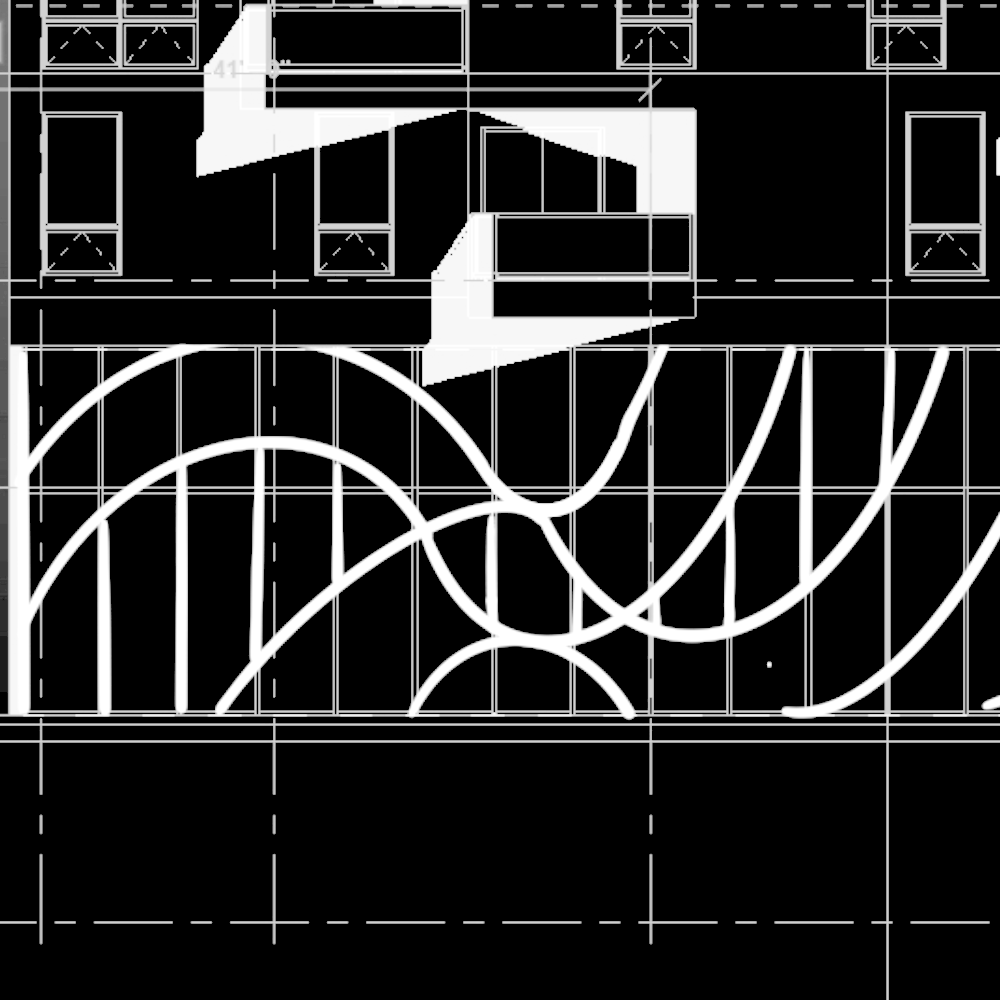 For the interior, right before going into Revit, I needed to come up with the space planning.
For the interior, right before going into Revit, I needed to come up with the space planning.

Moving into Revit
Limitations
There were a few limitations while creating this project. First and foremost, we needed to comply by ADA standards. This means that, since we could add a mezzanine in the space, we would need an elevator. Also, having never been in Revit before, I needed to ask for help with how to add custom-made extrusions - especially for my custom bookshelf and my custom window mullions. The last limitation was that there was a oddly placed diagonal beam cutting through part of the fishbowl interior, and we had to keep that beam in our structure.
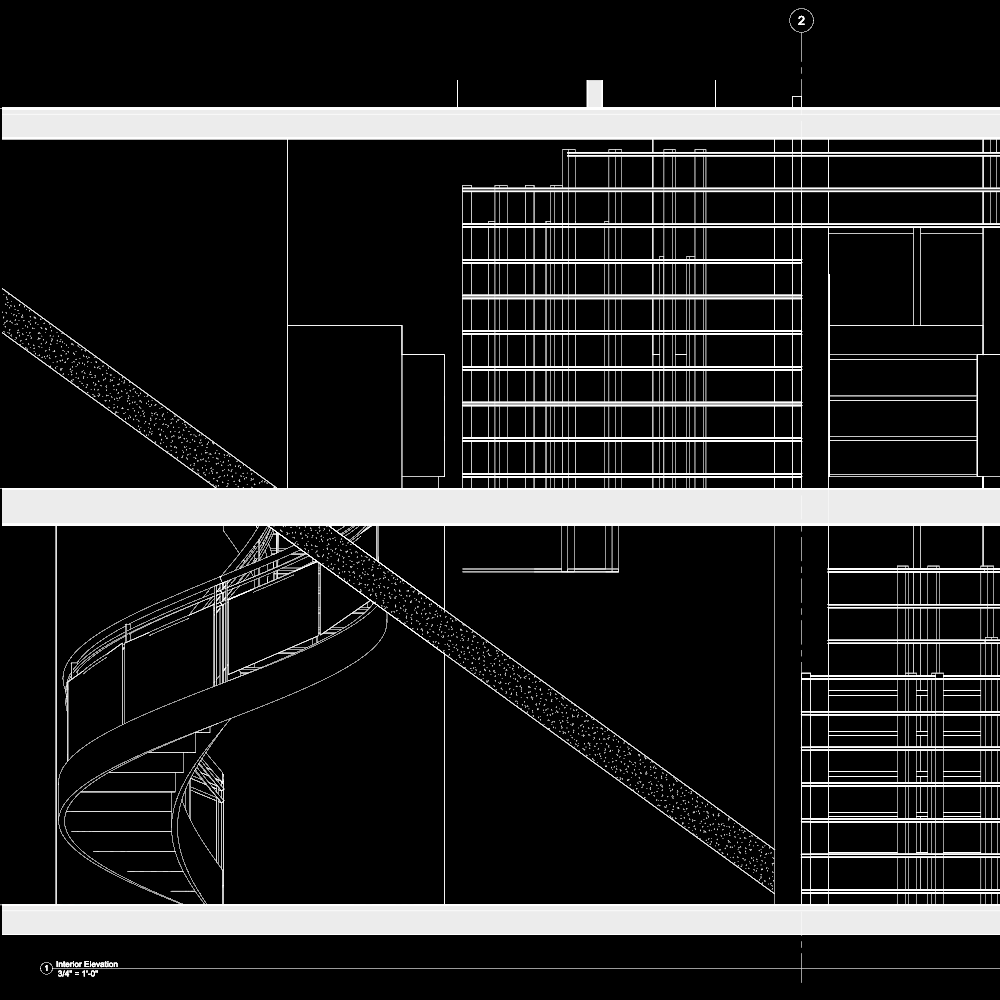 Above: Oddly placed diagonal beam
Above: Oddly placed diagonal beam
Rendering
The following renders and images are done using a mixture of Photoshop and Lumion.
